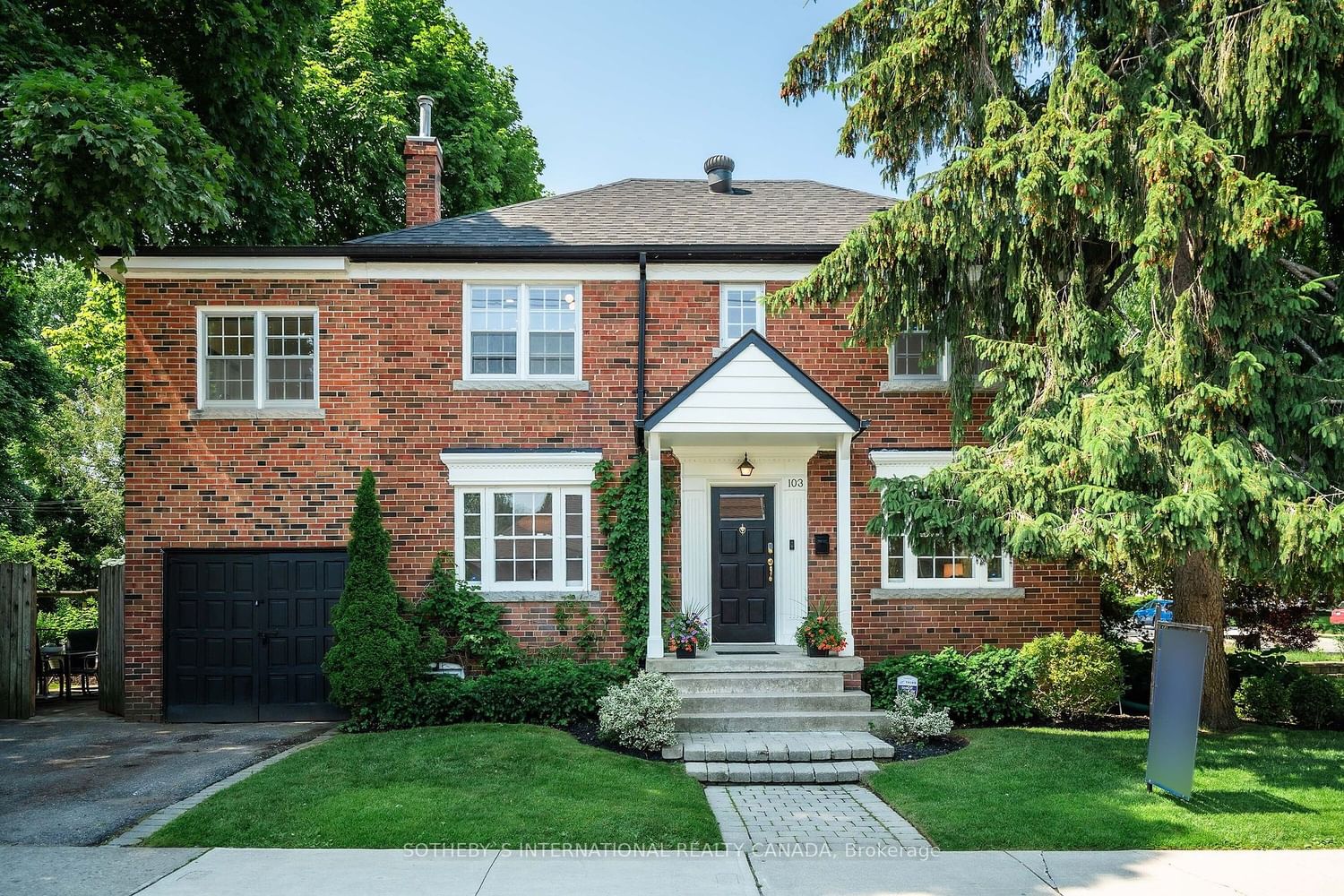$2,125,000
$*,***,***
3-Bed
2-Bath
Listed on 7/17/23
Listed by SOTHEBY`S INTERNATIONAL REALTY CANADA
Welcome to this fabulous bright and sun-filled two-storey detached, 3 bedroom, 2 bathroom family home located on a prime corner lot in South Leaside. This charming home is in the heart of the community, surrounded by schools, parks, Leaside Memorial Gardens and Trace Manes Community Centre. The spacious living room has a large bay window, a wood burning fireplace with decorative surround, slate hearth, and built in shelves. The original galley kitchen has new stainless steel appliances and an eat in breakfast area. South facing family room with walk out through glass sliding door which leads to the large garden. The primary bedroom features wall to wall mirrored wardrobe closets, windows and is combined with the office, which can easily be used a fourth bedroom (kids sharing). The finished lower level features a rec/media room with built in storage, laundry room with sink and a 3-piece bathroom. There is a separate side entrance, exterior storage area for bikes & landscaping equipment.
All new kitchen Stainless Steel appliances. Short walk to Bayview's shops, restaurants, and to the numerous stores on Laird Avenue. TTC at your door step, 2 Car parking (1 private, 1 legal front pad parking)
To view this property's sale price history please sign in or register
| List Date | List Price | Last Status | Sold Date | Sold Price | Days on Market |
|---|---|---|---|---|---|
| XXX | XXX | XXX | XXX | XXX | XXX |
C6671772
Detached, 2-Storey
8+2
3
2
2
Central Air
Finished
N
Y
N
Brick
Radiant
Y
$8,255.14 (2023)
139.19x31.91 (Feet)
